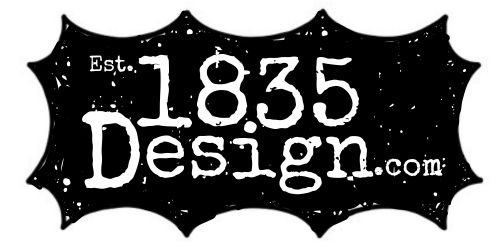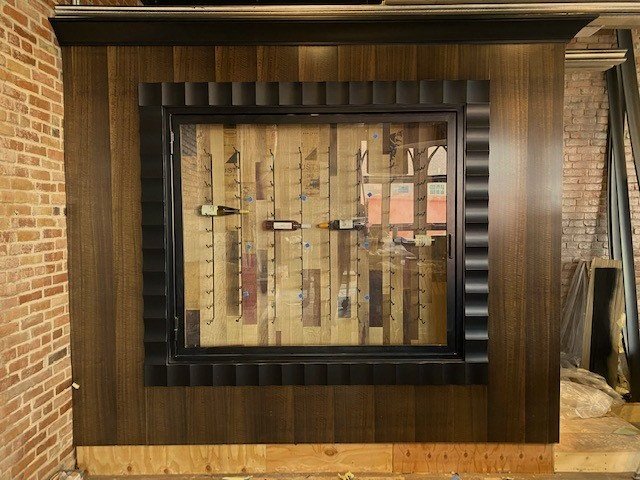When it comes to designing a pub or bar, it is important to make the most of the space available. This involves carefully considering the layout, furniture, and lighting to ensure that every inch of the space is being utilized effectively. By maximizing the space, pubs and bars can create a welcoming and comfortable environment for customers, while also ensuring that the space is functional and efficient.
Layout is a crucial aspect of maximizing space in a pub or bar design. It is important to consider the flow of the space and how customers will move through it. This involves placing furniture, such as bar stools and tables, in strategic locations to ensure that customers have plenty of room to move around comfortably. Additionally, incorporating lounge seating and communal tables can encourage customers to socialize and spend more time in the space.
When it comes to maximizing space in a pub or bar design, it is important to work with a professional who has experience in the industry. Gabriel McKeagney, Master Wood Designer and CNC expert with over 30 years of experience, and his company, Tempo Designs in Nashville, TN, are great resources for those looking to maximize space in their bar or pub. With their expertise and state-of-the-art CNC equipment, Gabriel and his team can help to create custom architectural elements, such as ceiling tiles, wall panels, wine cellars, and music studios, that will enhance the overall design of the space and provide customers with a unique and engaging experience.
TL;DR:
Maximizing space is crucial in designing a welcoming and functional pub or bar. Careful layout, furniture placement, and lighting are important considerations. Working with professionals like Gabriel McKeagney and his team at Tempo Designs can help create custom elements for a unique experience.

